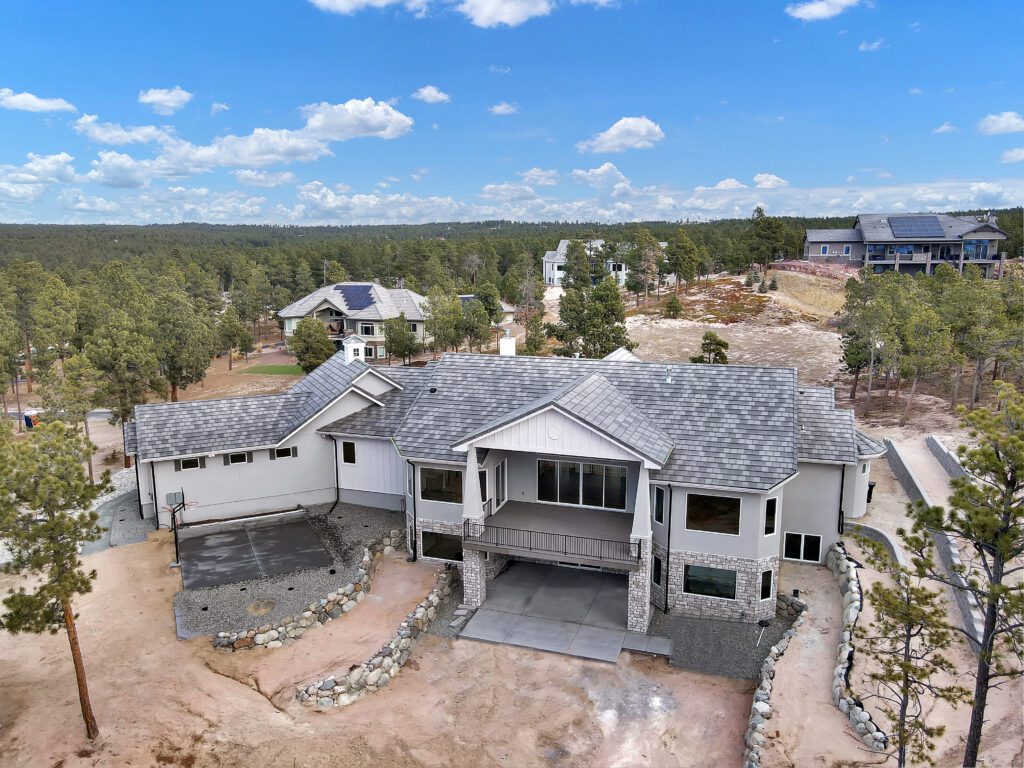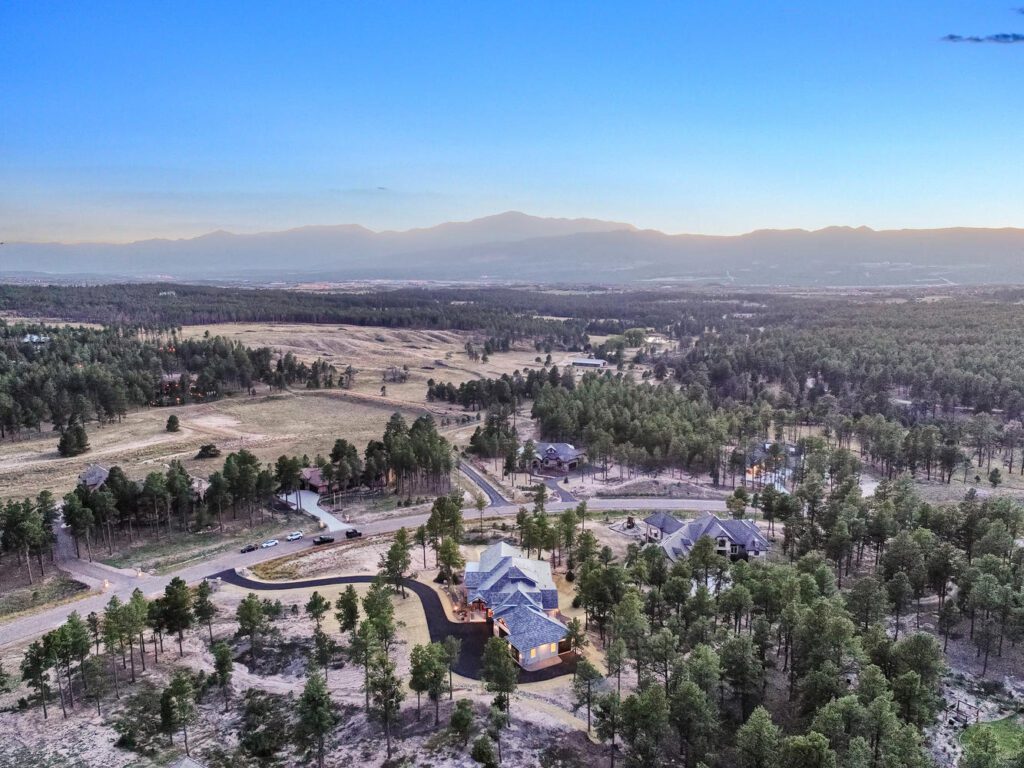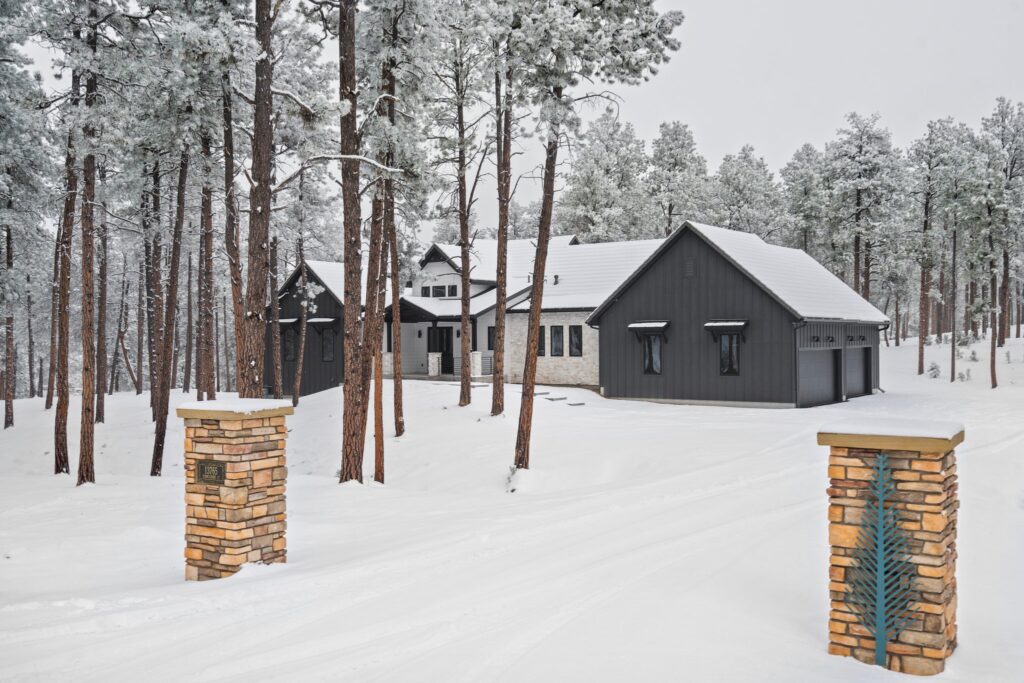Foundation
At Villagree Luxury Homes, every build begins with a strong foundation - literally. In Colorado, a full basement foundation with concrete footings and slab is a common and reliable solution, offering added living space, long-term durability, and essential support for custom homes.
We ensure each foundation is engineered for Colorado’s expansive soils and varying topography, protecting your investment from the ground up.
What Makes Up a Basement Foundation?
- Structural Footings
- Wide, reinforced concrete strips are poured below frost depth to distribute the weight of the home and prevent settling. Footings are the first layer and anchor for foundation walls.
- Poured Concrete or Block Foundation Walls
- Walls are built on top of the footings, forming the perimeter of your basement. They are reinforced with rebar and waterproofed to resist ground pressure and moisture.
- Basement Slab
- After utility rough-ins, the basement floor is poured as a concrete slab, typically 4” thick and reinforced with wire mesh or rebar. This creates a smooth, durable surface for finished or unfinished space.
- Drainage Systems
- French drains (standard), sump pits, or gravity-based systems are site-specific and installed to keep groundwater away from the foundation and protect the basement from flooding.
- Vapor Barrier & Insulation
- A plastic liner is placed beneath the slab to block moisture, and rigid insulation may be added along walls to boost energy efficiency.
Engineered Foundation Options for Expansive Clay Soils
Colorado’s expansive clay can cause seasonal soil movement, making proper foundation design critical. Villagree uses site-specific engineering solutions depending the lot, including:
- Over-Excavation & Reconditioning: Removing several feet of active clay soil and replacing it with compacted structural fill.
- Caissons/Piers: Deep concrete columns drilled to bedrock or stable soil, supporting a floating foundation system.
- Structural Floor Systems: Elevated main-level floors supported by walls and beams rather than resting directly on expansive soil.
- Void Forms: Biodegradable boxes under slabs and footings that collapse to accommodate soil swelling without pushing upward.
- Post-Tensioned Slabs: Reinforced slabs with steel cables tightened to resist cracking and movement.
Foundation is More Than Concrete. It’s the Start of Something Solid. The Villagree difference.
Construction Process
CONSTRUCTION PROCESS From dirt to dream. We make it seamless. The construction journey is built on clarity, care and craftsmanship. Construction Process Building a luxury home is an exciting milestone. With Villagree, it’s also a clear, organized, and supported experience. We guide you through every phase of the construction process, from lot preparation to the…
Hillside or Challenging Lots
HILLSIDE OR CHALLENGING LOTS The view is worth it. So is the right builder. What to expect when building on a hillside or challenging lot. Hillside or Challenging Lots Not all land is created equal and that’s where having the right Builder makes a difference. From steep slopes and rocky soils to access limitations and…
Winter Building
WINTER BUILDING We build through winter. We plan for it too. How cold weather impacts construction. Winter Building In Colorado, winter doesn’t stop building, it just changes how we approach it. At Villagree, we don’t delay your dream home when temperatures drop. Instead, we adapt with precision, planning, and materials that perform in all seasons.…
Features and finishes may be design specific. Options may change at any time.




