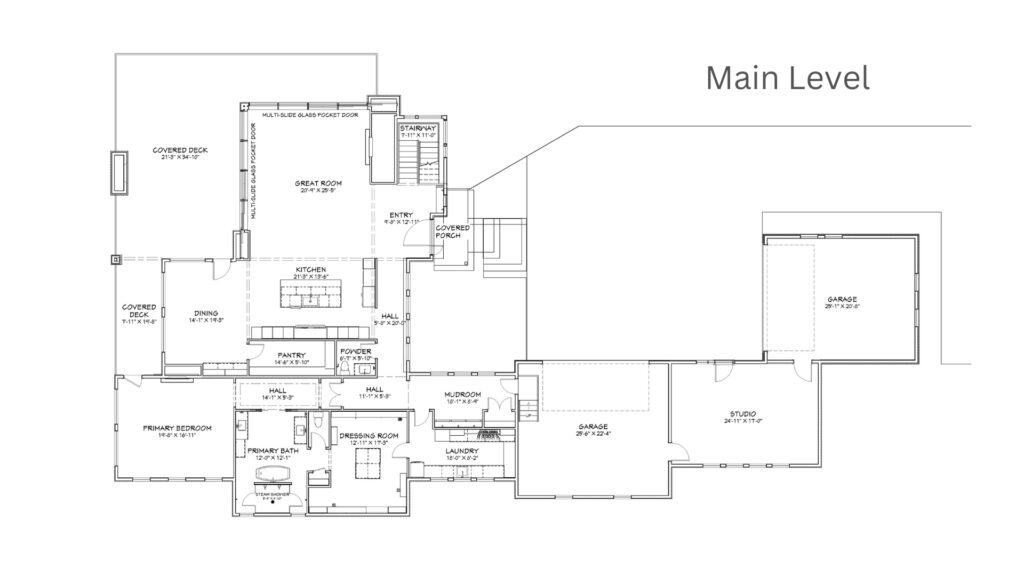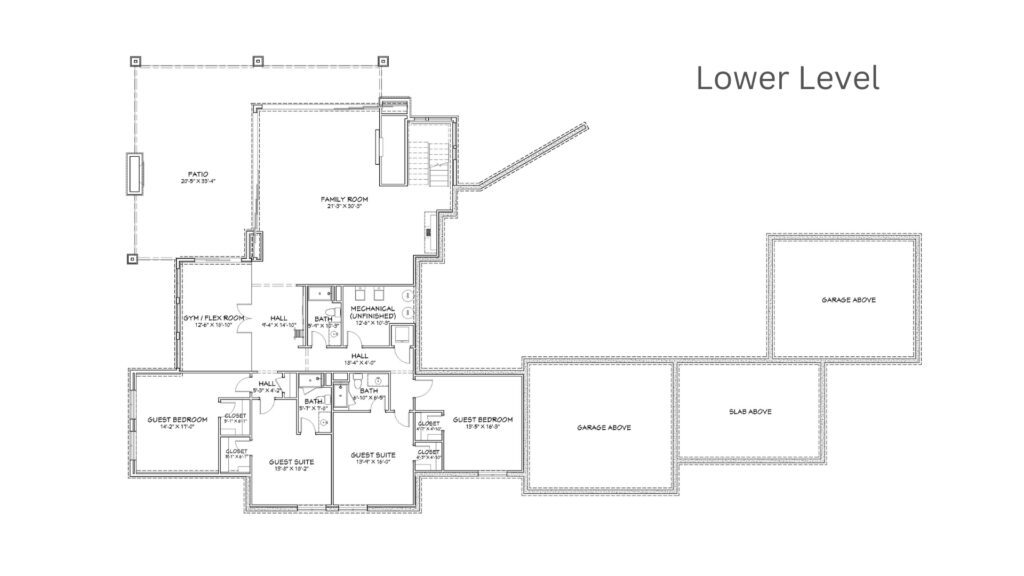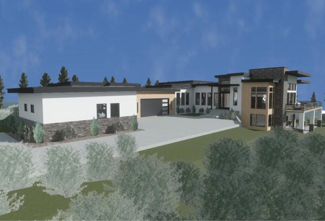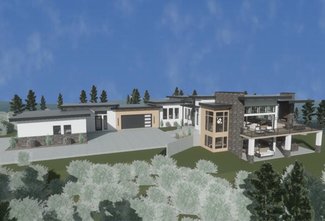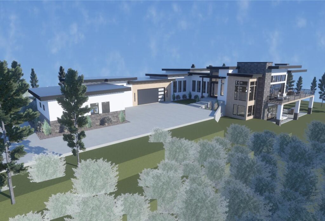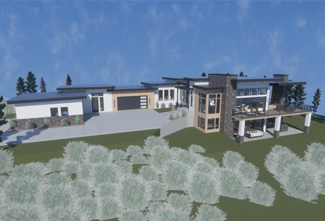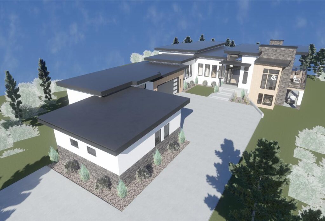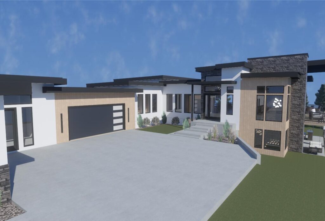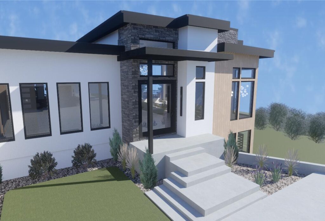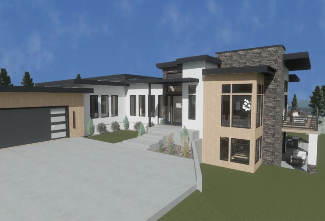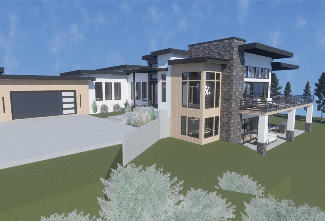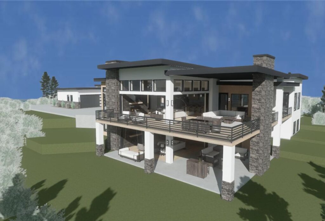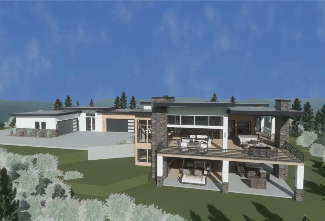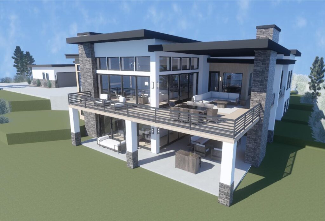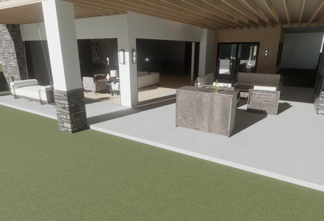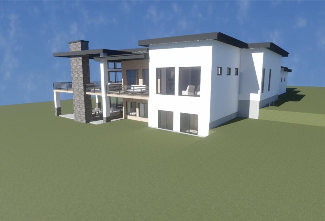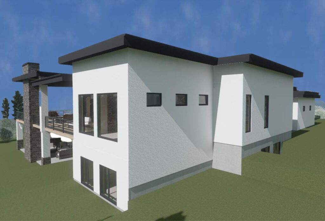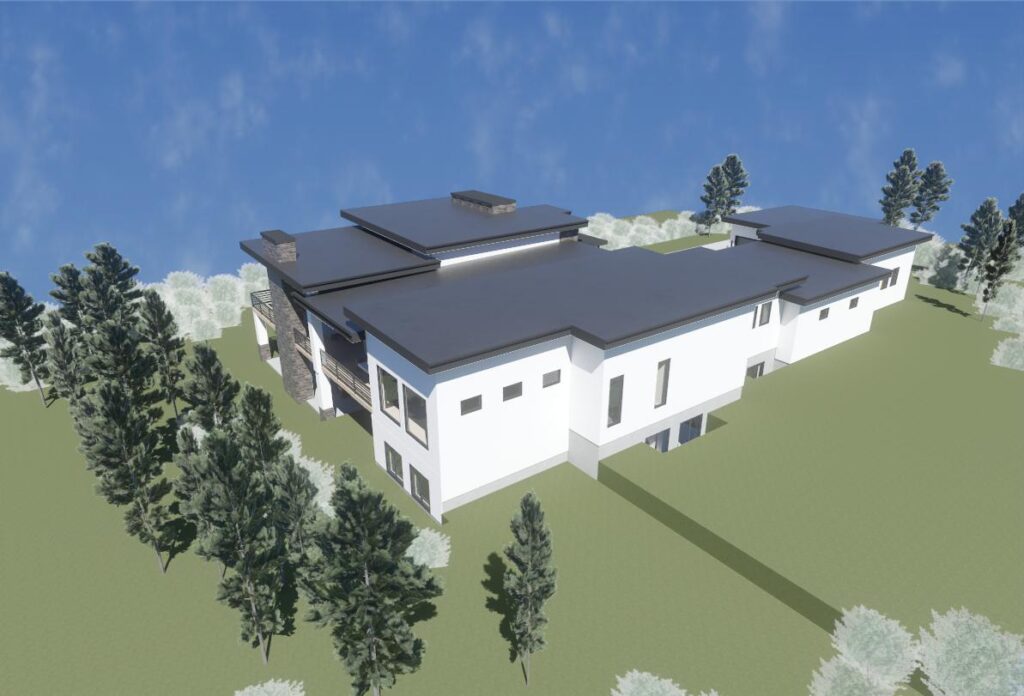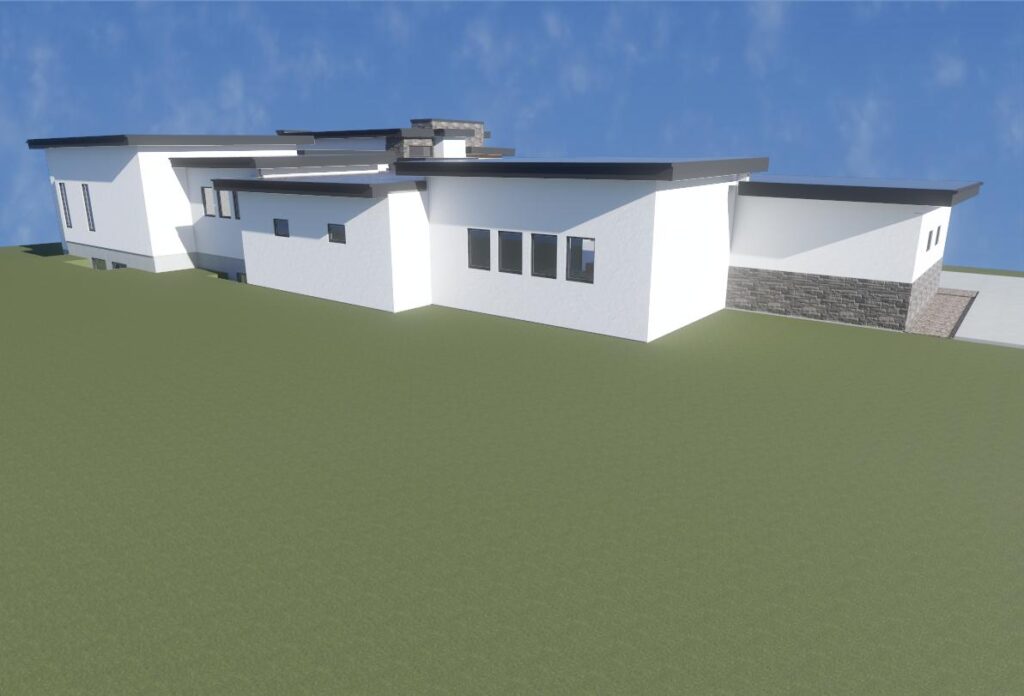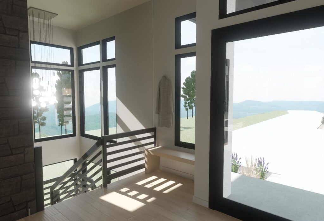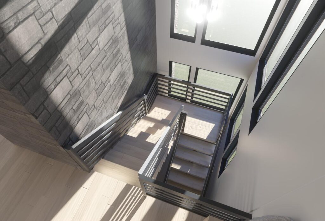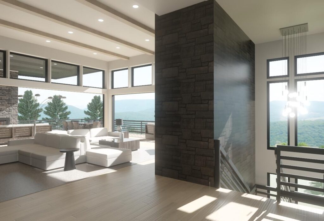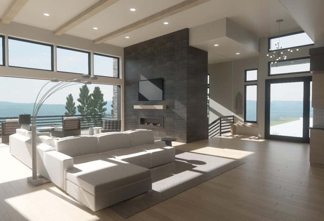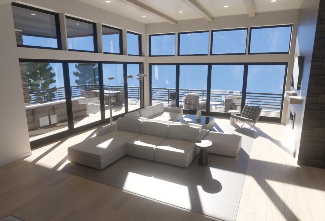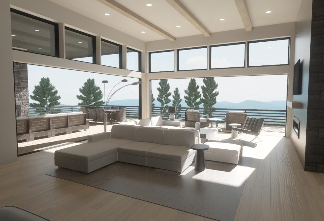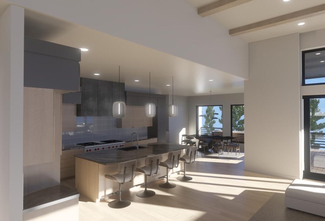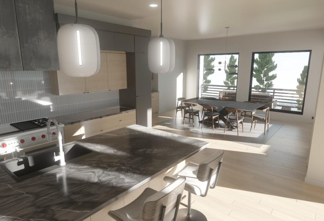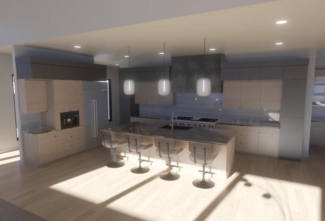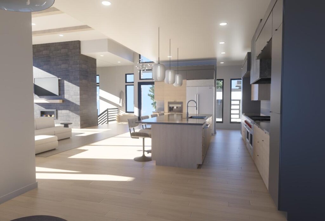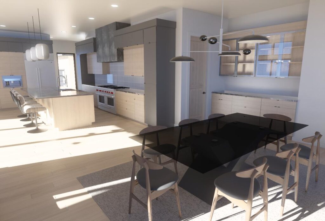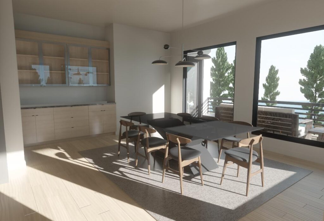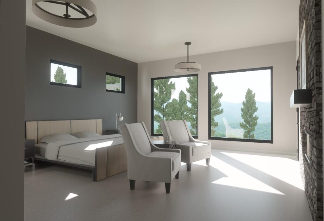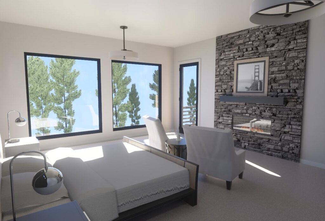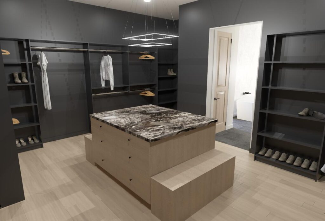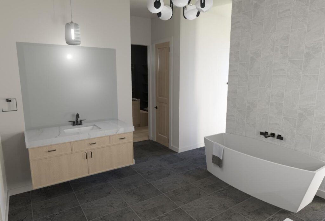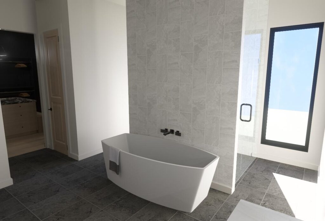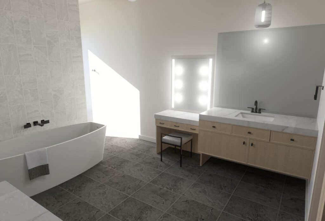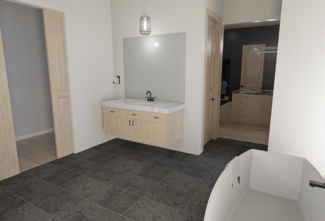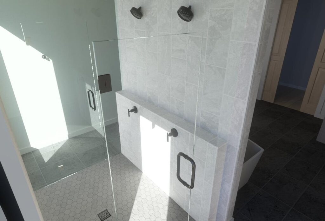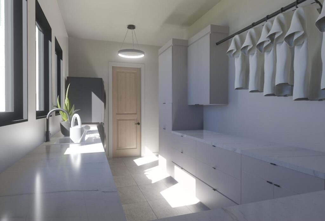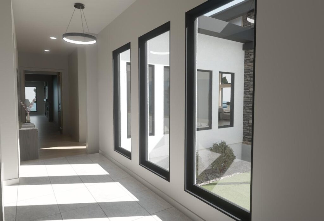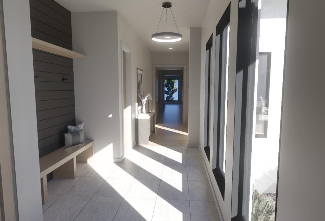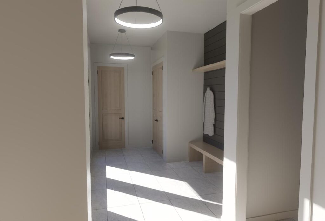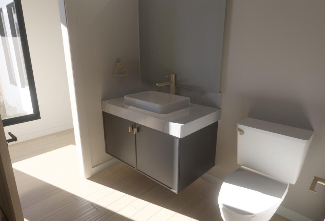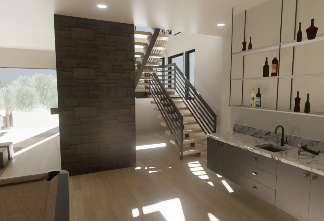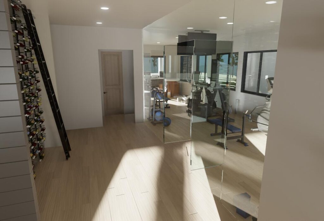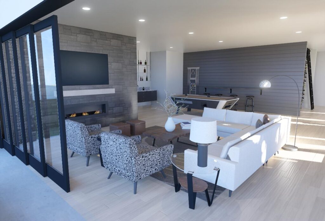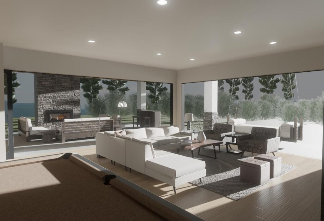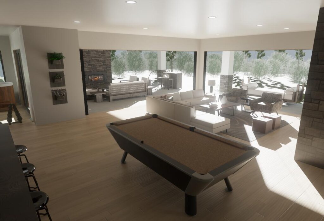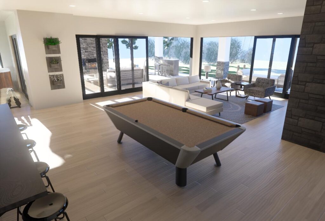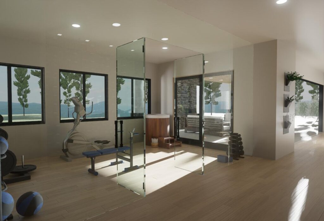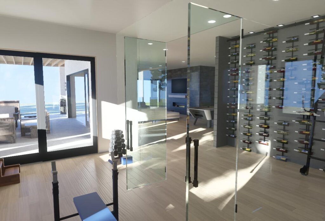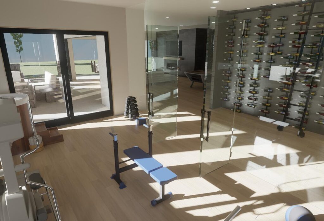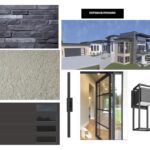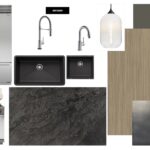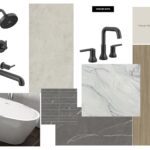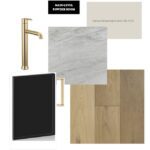Telluride Modern
AVAILABLE FLOOR PLAN CUSTOM BUILD
- 6242 Total Living
- 5780 Finished
- 5 Bedrooms
- 5 Bathrooms
- 1100 sq ft Wrap Around Deck with Gas Fireplace
- 825 sq ft Lower-Level Concrete Patio with Gas Fireplace
- Oversized 4 Car Finished Garage with Epoxy Floors
- Workout / Flex Room
- Attached Studio/Home Office/Storage
- Walk-out Lower Level
- 4 Multi-Sliding 25’ Pocket Doors
- 3 Interior Gas Fireplaces
- 2 Exterior Gas Fireplaces
- 14’, 12’, and 10’ Ceilings
- Floating Steel Staircase
- Custom Iron Rails
- White Oak Engineered flooring throughout Main Floor
- Quartzite Countertops
- Brooks Brothers Custom Cabinetry
- Wolf, SubZero, and Miele Appliances
- Soaking Tub, Steam Shower, and Heated floors in Primary Bath
- Black on Black Casement Windows
Home Building Standards
KITCHEN
- Premium Appliance Package 60" Wolf Range, 60" Wolf Ventilation, 42" Subzero Refrigerator, Cove Dishwasher, Miele Coffee System and Drawer Style Microwave
- Cabinetry with Soft Close Drawers/Doors, Hardware
- Quartzite Countertops - Allowance
- Main and Bar Sink Delta Trinsic Faucet and Blanco Undermount Composite Sink
- Tile Backsplash
- Undercabinet LED lighting
- Garbage Disposal
LAUNDRY & BATHROOMS
- Concrete Shower Basins, Accent Pan Tile, Full Kerdi Waterproof Membrane
- Porcelain Shower Wall Tile and Shampoo Ledge
- Dual Shower Heads - Primary Bathroom
- Solid Surface Countertops - Allowance
- Freestanding Soaking Tub - Primary Bathroom
- Vessel Sink with Delta Faucets - Powder Baths
- Toto Elongated Comfort Height Toilets with Soft Close Lids
- Undermount Sinks
- Upgraded Bathroom Exhaust Fans
TRIM & HARDWARE
- Wood Baseboards and Door Casings
- Wood Window Sills and Aprons
- Schlage Door Hardware - Choice of Color
- Mudroom 6' Built-in Bench
- Solid Core 96" Wood Doors
- Ceiling Beams in Great Room
- Iron Railing and Balusters at Interior Staircases
- Wood Fireplace Mantels
- Closet Shelving with Metal Rods
INTERIOR MISCELLANEOUS
- Walk-Out Lower Level
- 10' Ceilings in Lower Level
- Hand Textured Walls with Bullnose Corners or Square
- Lighting Fixtures - Allowance, Recessed Can Lights
FIREPLACES
- Great Room: 60" Gas Fireplace, Veneer Stone Surround, Mantel
- Family Room: 60" Gas Fireplace, Veneer Stone Surround, Mantel
- Primary Bedroom: 36" Gas Fireplace, Veneer Stone Surround, Mantel
GARAGE
- 4 Car Finished Garage - Plus Studio/Flex Room
- Insulated Metal Garage Doors - 18'w double door, 10'w single door
- Wall Mount Wi-Fi Opener with Auto Security Track Deadbolts
- Hot and Cold Hose Bib
- Concrete Surface
MEDIA & SECURITY
- Security System: Keypads, Door Contacts, Glass Breaks, Exterior Strobe, Siren
- Audio Prewire: 7 Room Ceiling Speaker Prewire, 7.1 Speaker Surround Prewire
- Security Camera Prewire: Exterior Soffits
- Structured Wiring: CAT Data Wiring
DECKS AND PATIOS
- Composite Covered Deck - 1100 SF
- Iron Railing and Balusters
- Ceiling 4' x 8' Fiber Panel Painted Smooth or Grooved James Hardie
- Lower Level Concrete Patio - 825 SF
- Gas BBQ Stub-Out - Main Deck
MECHANICALS AND INSULATION
- Gas Forced-Air Furnace System - Main and Lower Level
- Central Air Conditioning and Humidifier - Main Level
- Instant Hot Water Recirculation System
- Propex Water Supply Lines, PVC Waste Drains
- 3 Frost Free Hose Bibs, Landscape Irrigation Stub-Out
- Two 50 Gallon Gas Hot Water Heaters
- R - 13 Fiberglass Batt Insulation - Bathroom Wall, Between Floors
- R - 23 Exterior Walls Blown - in Fiberglass Insulation
- R - 49 Ceiling Blown-in Open Cell Foam Insulation
EXTERIOR
- Windows and Sliding Doors: Andersen 100 Fibrex Black on Black
- Therma-Tru Doors
- 2 x 6 Exterior Construction
- Acrylic Stucco
- Stone, Brick and Wood, or Corbel Accents
- 6" Seamless Gutters, 3x4 Downspouts, 3' Extensions/Tip-ups
- Smooth Board Painted Soffits and Facia James Hardie
- Mini Can Soffit Accent Lights
- Soffit Holiday Outlets, Security Spotlights
Building your dream home with Villagree Luxury Homes LLC is more than just picking from a list of standard floorplans with basic finishes and options. You will enjoy the opportunity of creating a sanctuary for you and your family with an exquisite one-of-a-kind, custom-designed home.
COPYRIGHT (C) Villagree LLC *Plans, square footage, features, and finishes subject to change.

